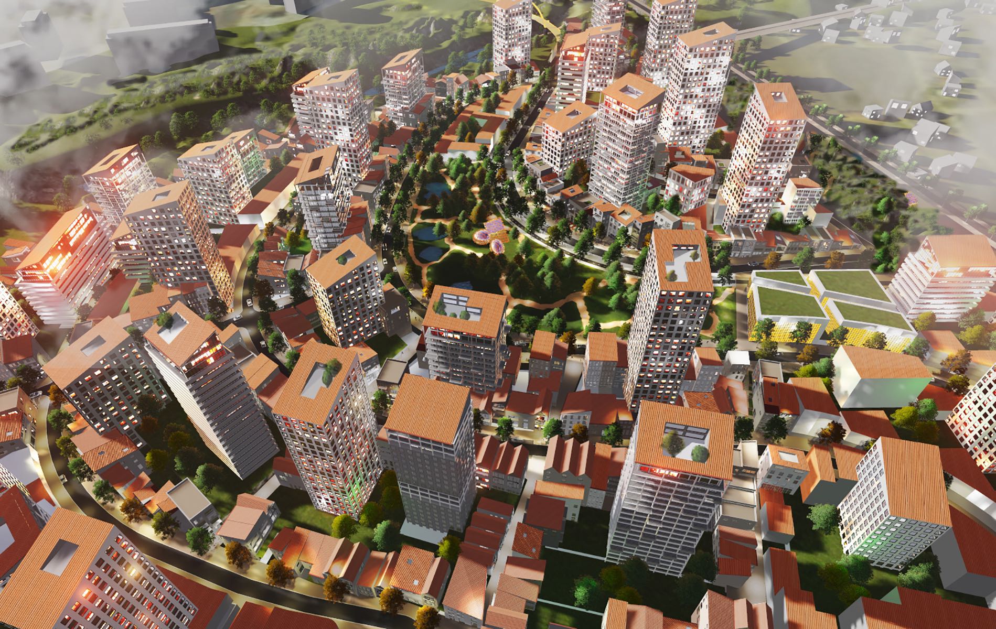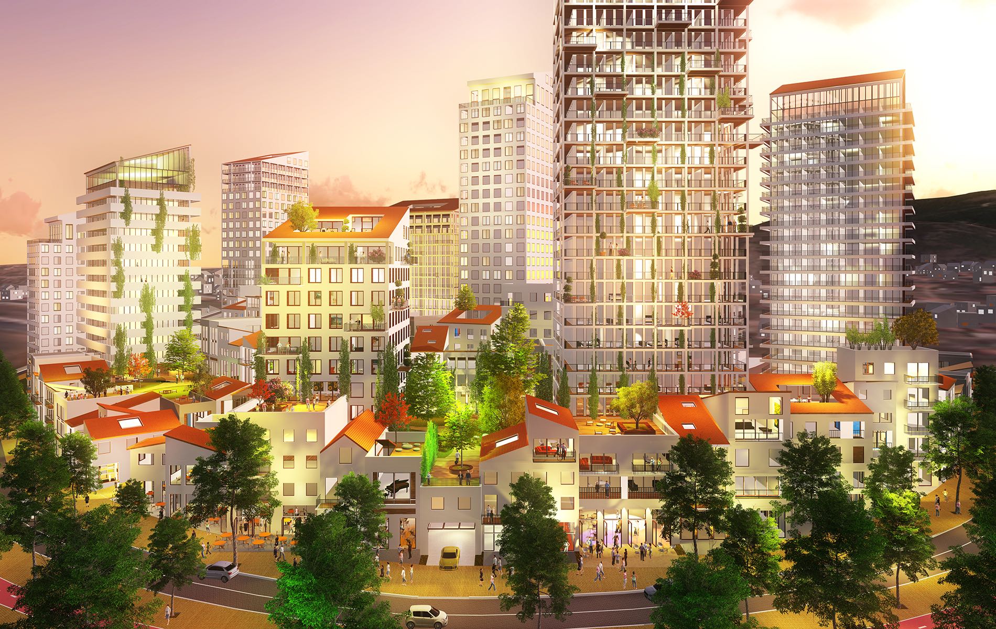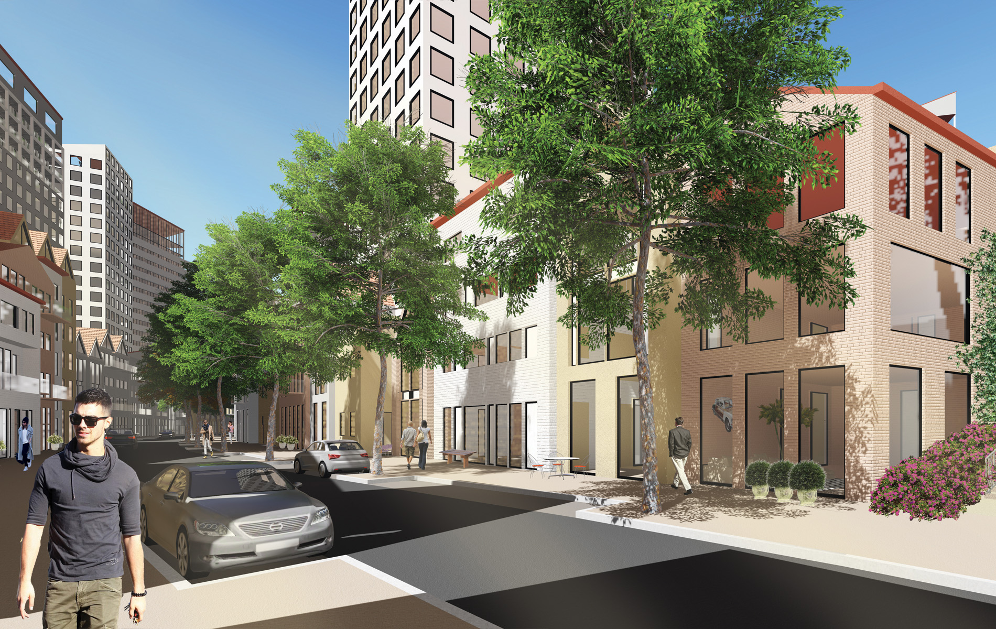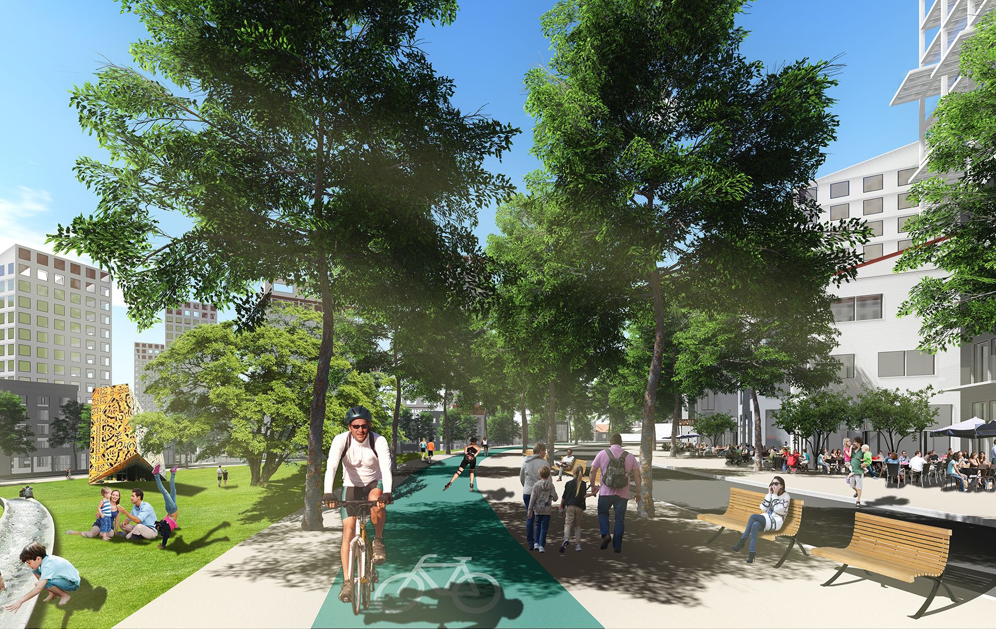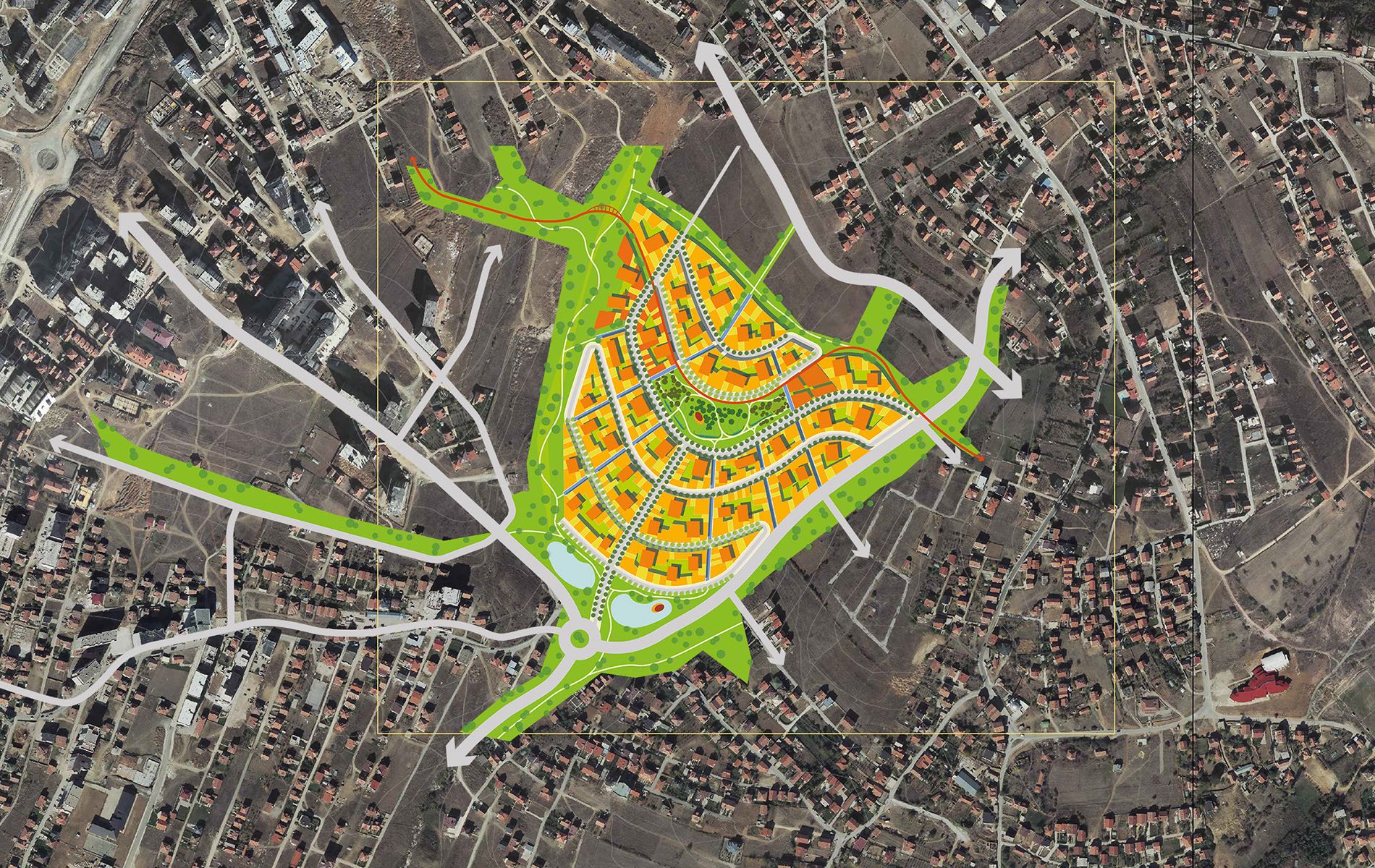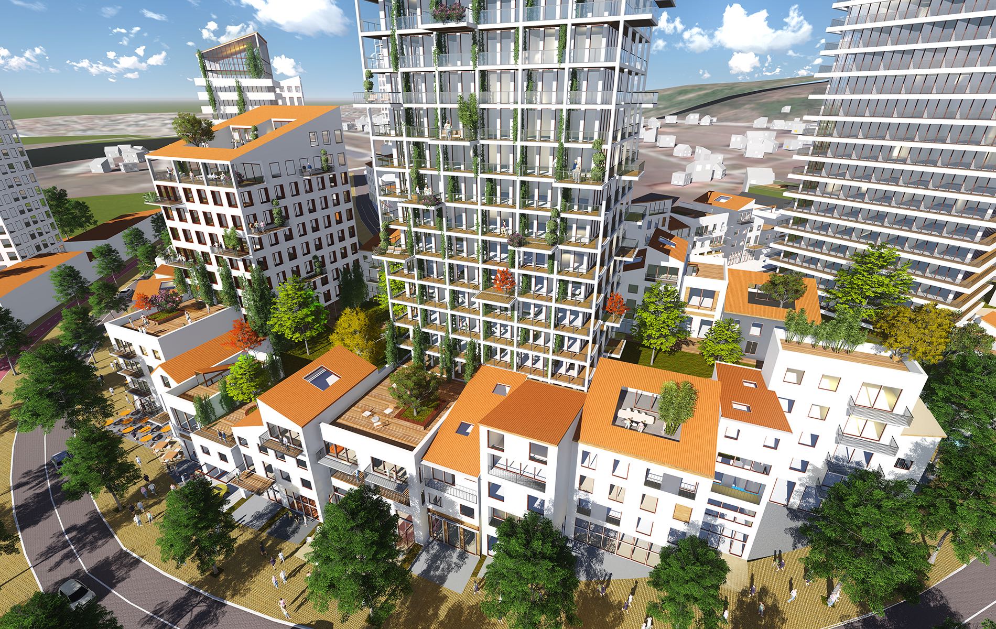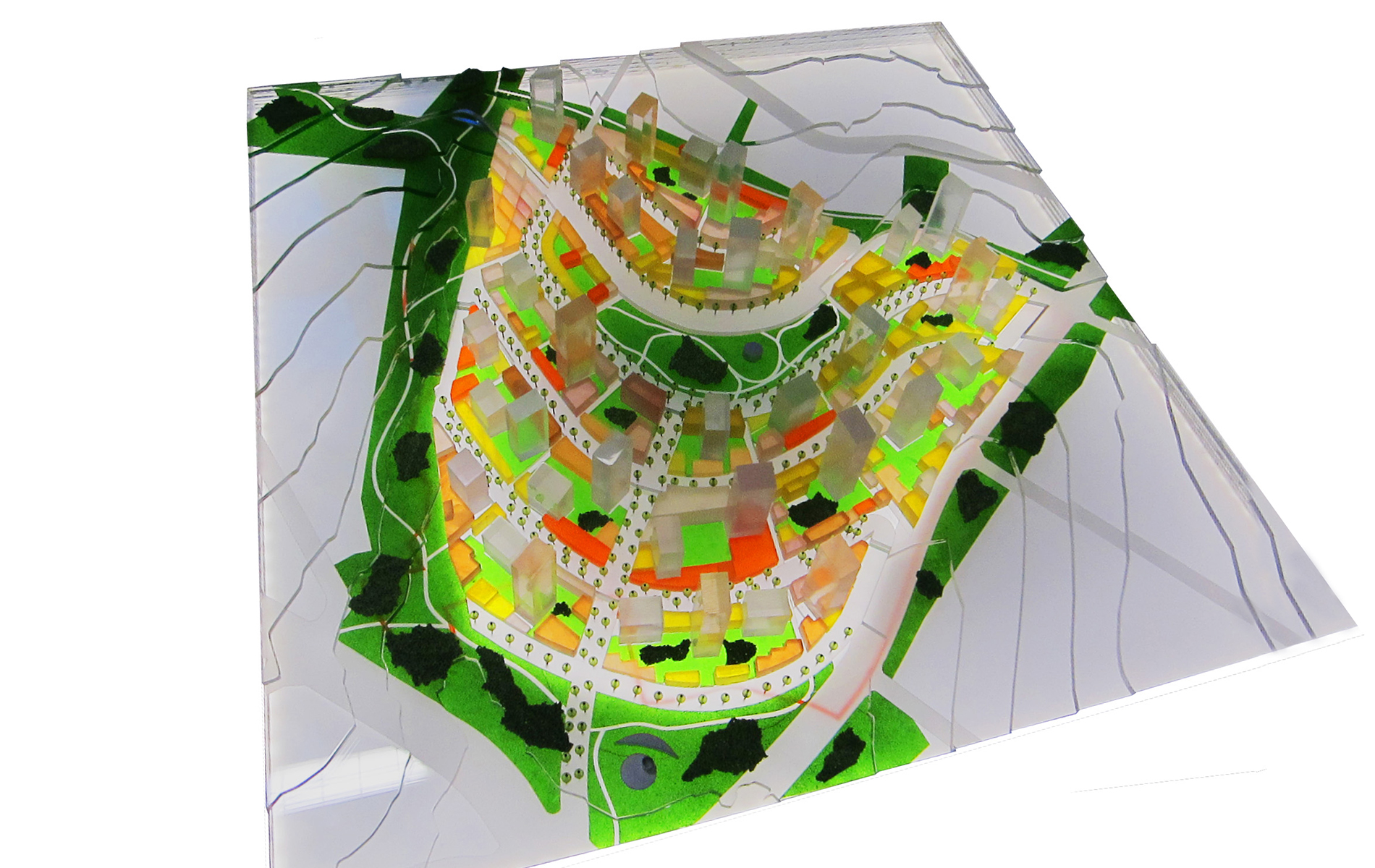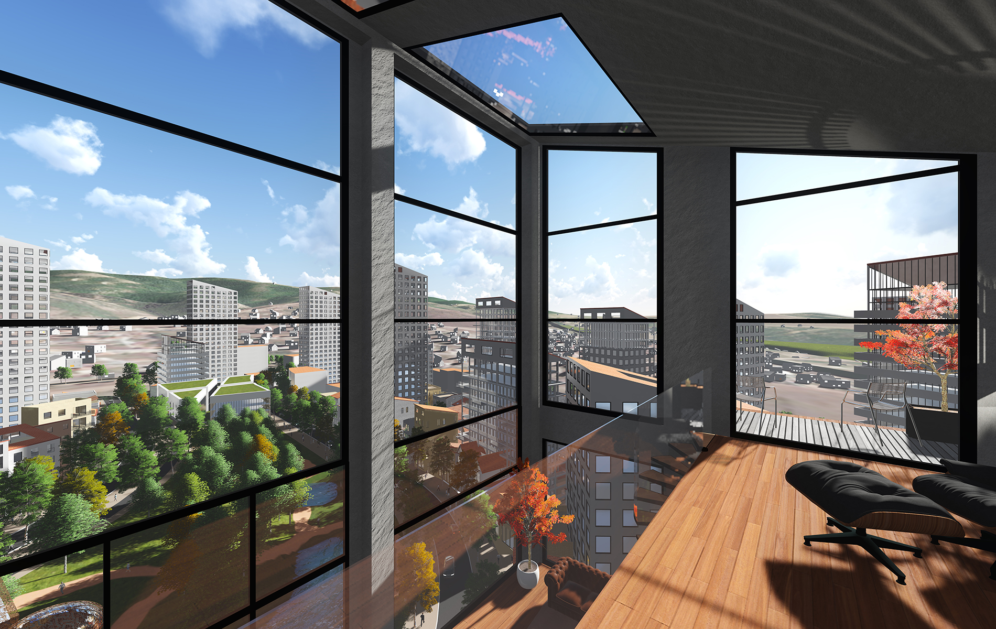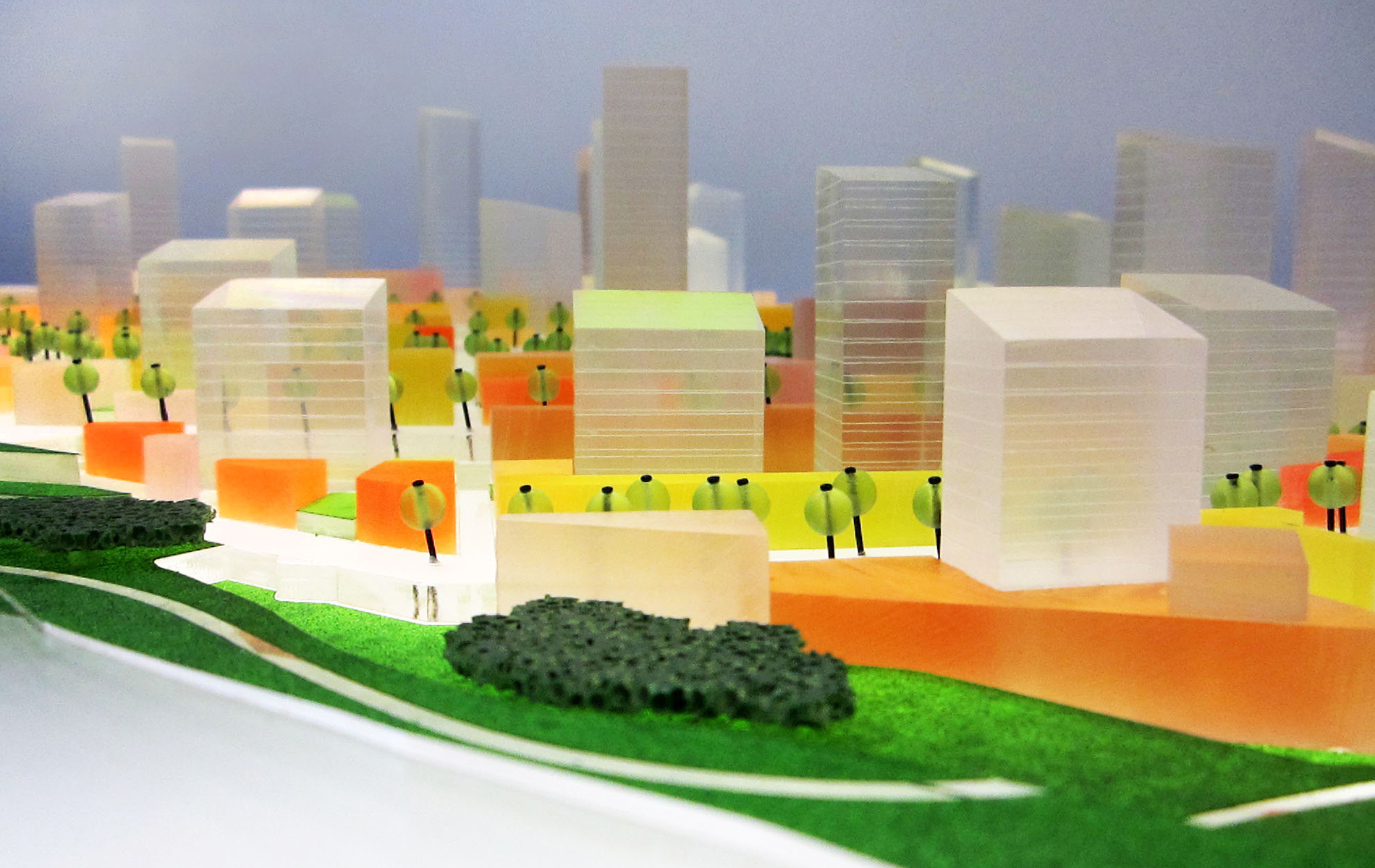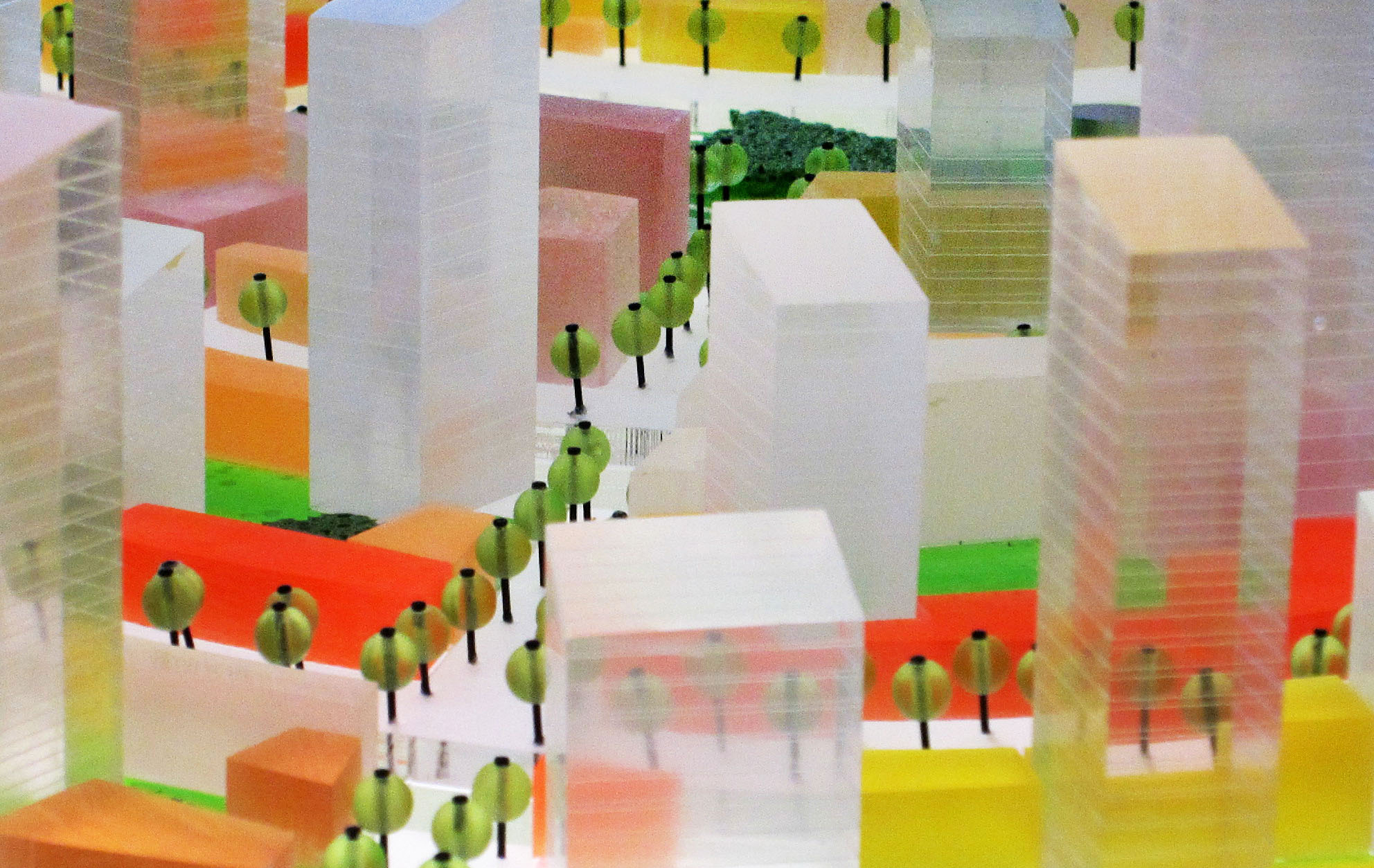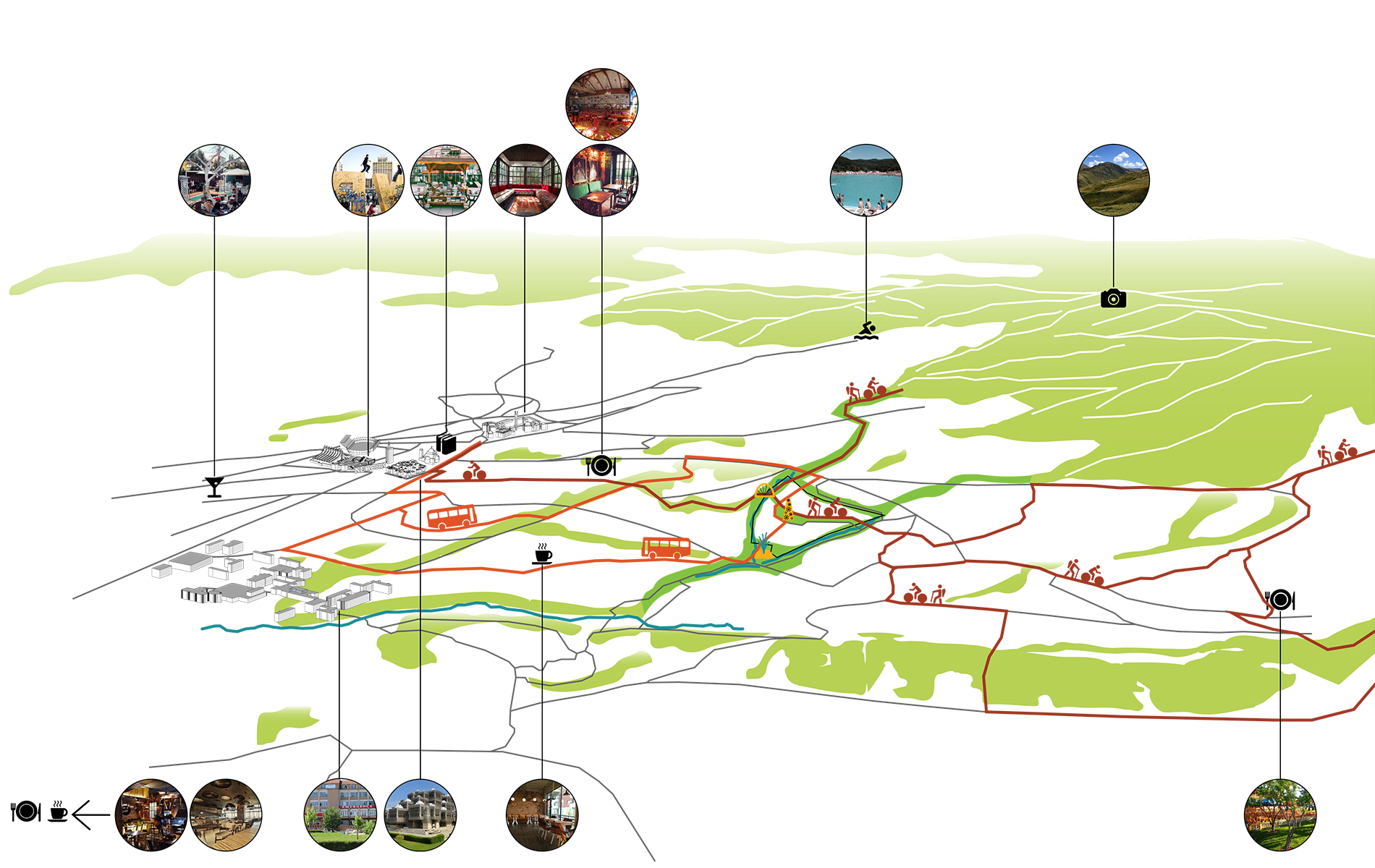The Prishtina Terraces masterplan design creates a city with a human scale and livable streets, even with a dense program of over 6000 dwellings. The plan incorporates the genus loci of the plot (heights) and city (typologies). It combines unique curved lush streets with a radial pedestrian system of alleys. Along the structural lines we introduce a sophisticated and contrasting system of town houses and towers, allowing for a broad variety of housing typologies such a family housing, apartments and small companies. The heart of the plan is formed by a lush green park, the place to be and meet. Along this park and the three main streets, the neighborhood has a vibrant life with terraces in the north and a small shopping street in the south.
KEY THEMES:
- Incorporation of genus loci of the plot (heights) and the city (typology)
- The heart of the plan is formed by a lush green park, the place to be and meet
- Three main streets with shops, terraces and public program organize the plan
- Curved lush streets with radial pedestrian alley system
- Very high density (350 dwellings per hactare) made friendly with a hybrid typology of townhouses and residential towers
PROJECT DATA:
- Location: Prishtina, Kosovo
- Site: 18 ha (18.000m2)
- Program: 6000 dwellings, 60.000m2 commercial, kindergarten, health care center, cultural center
- Client: Tregtia
- Process: Competition, second prize
- Design: CULD
- Status: settled
- Consultants: DGMR, Pieters Bouwtechniek, Senat Haliti

