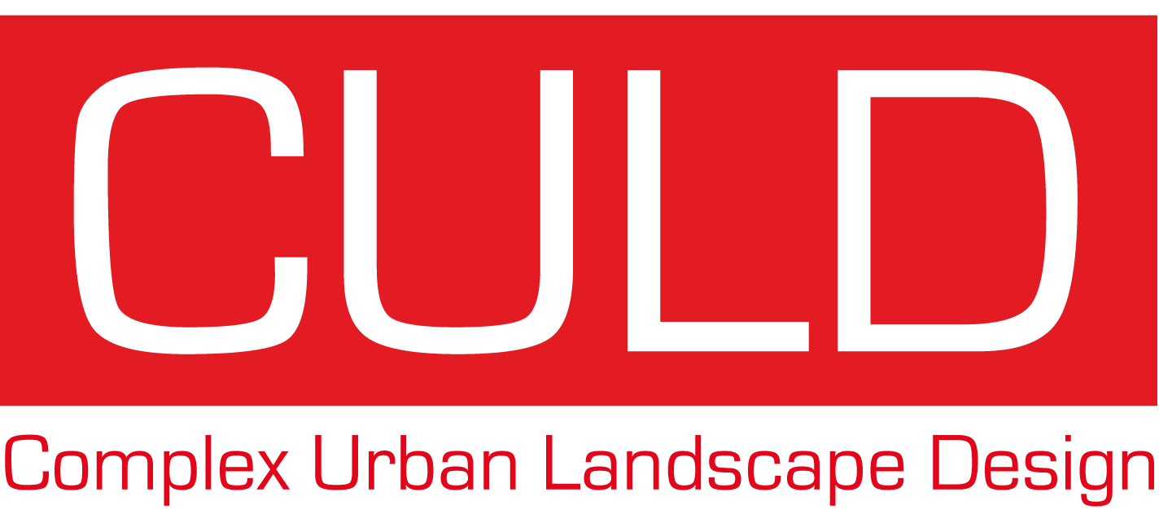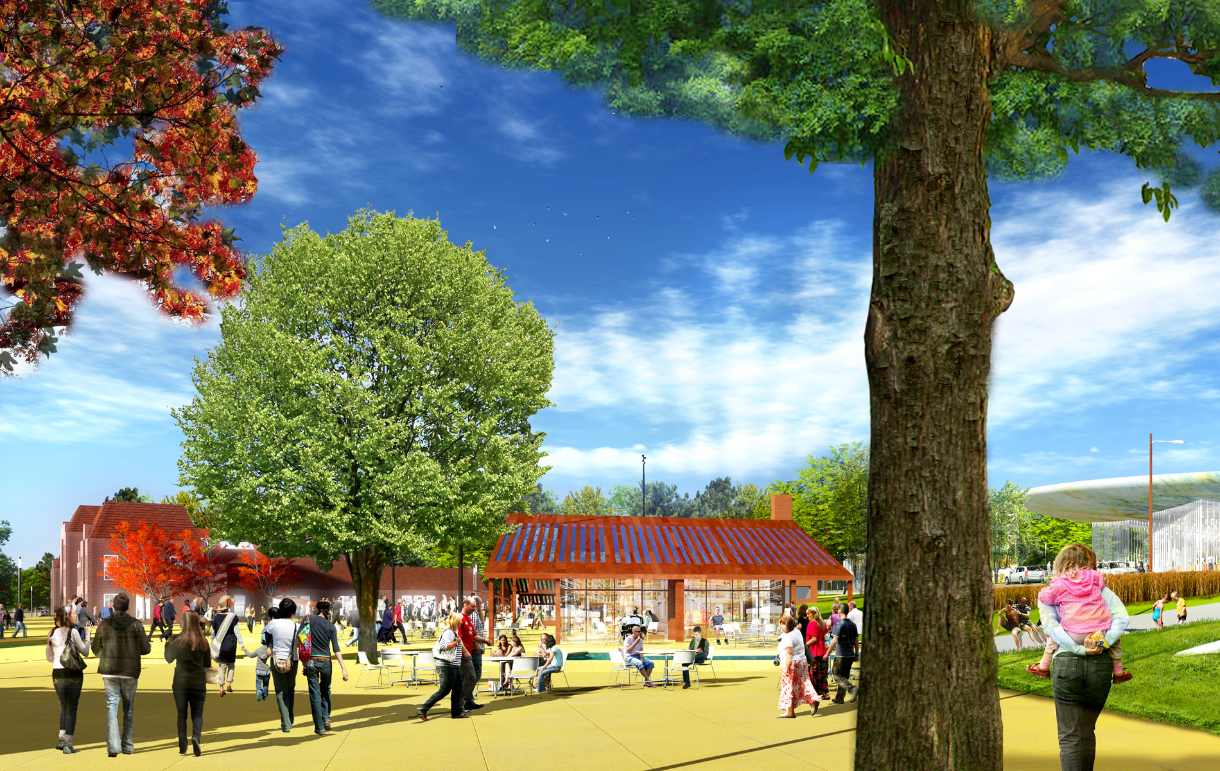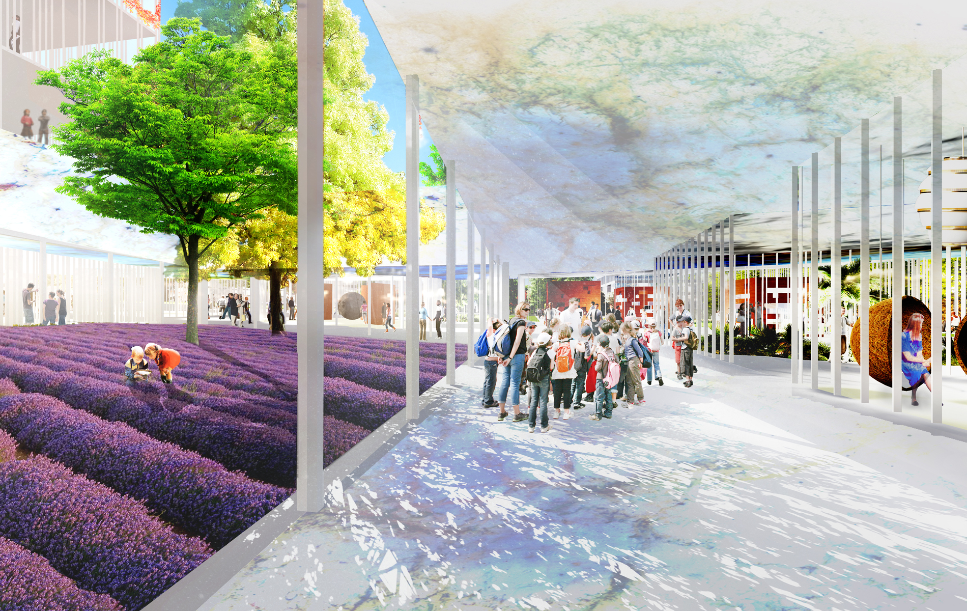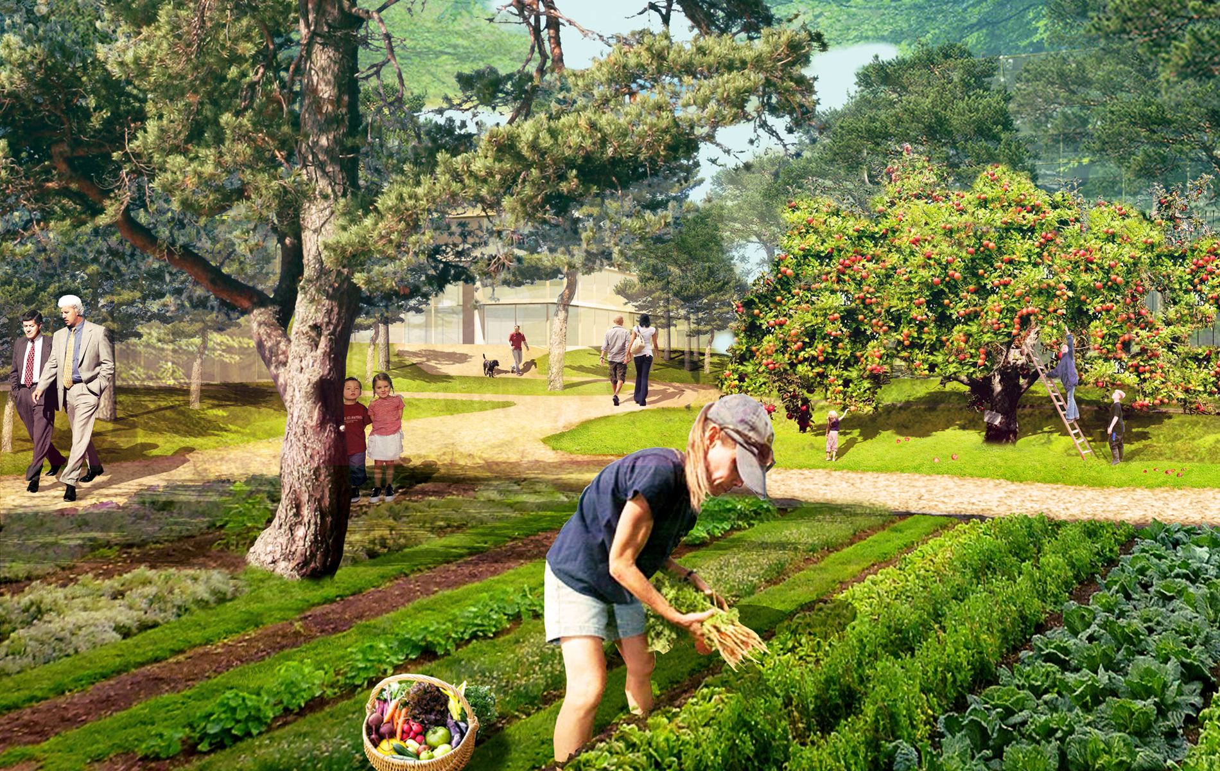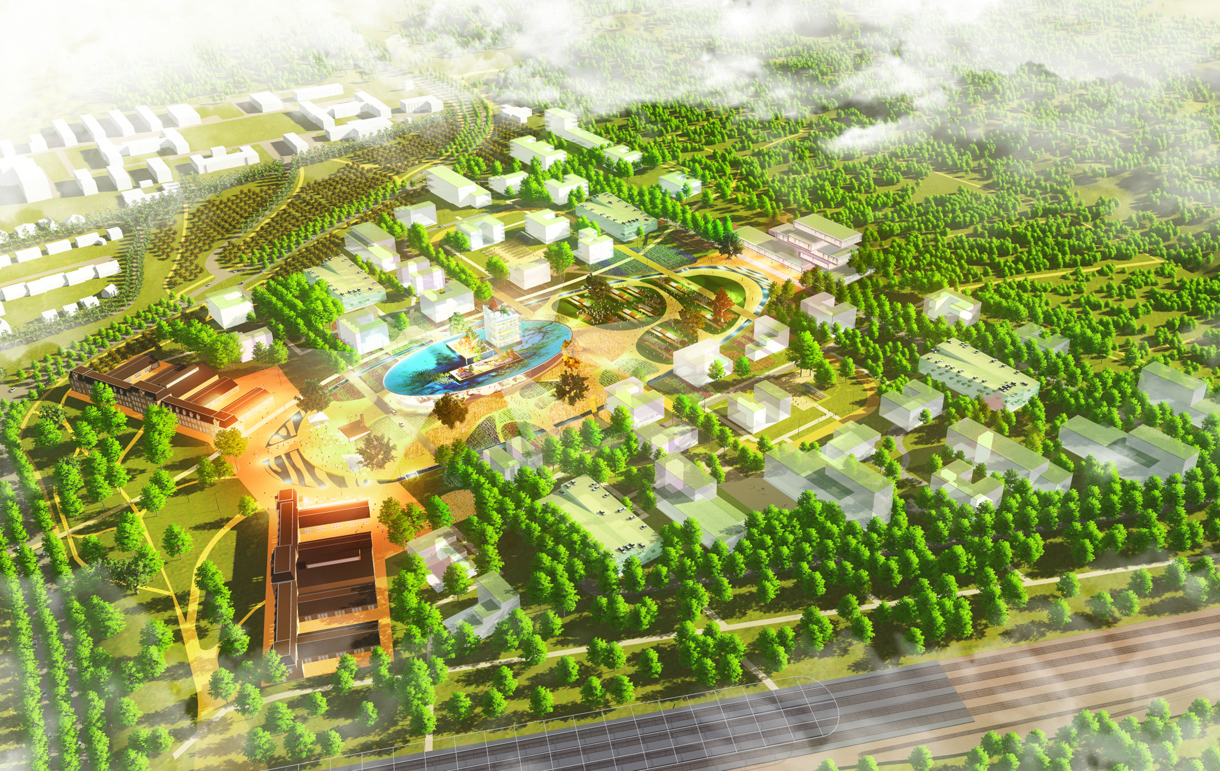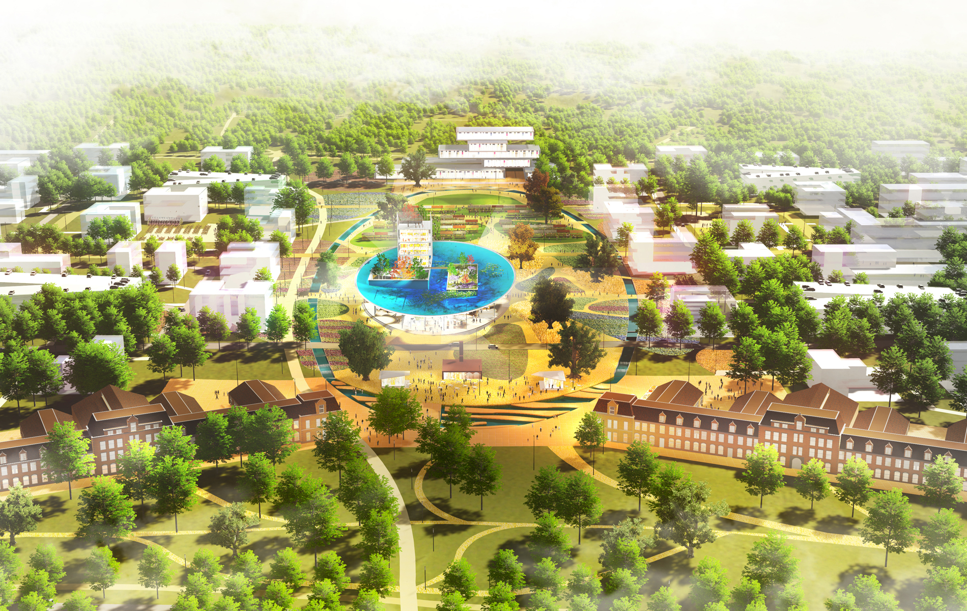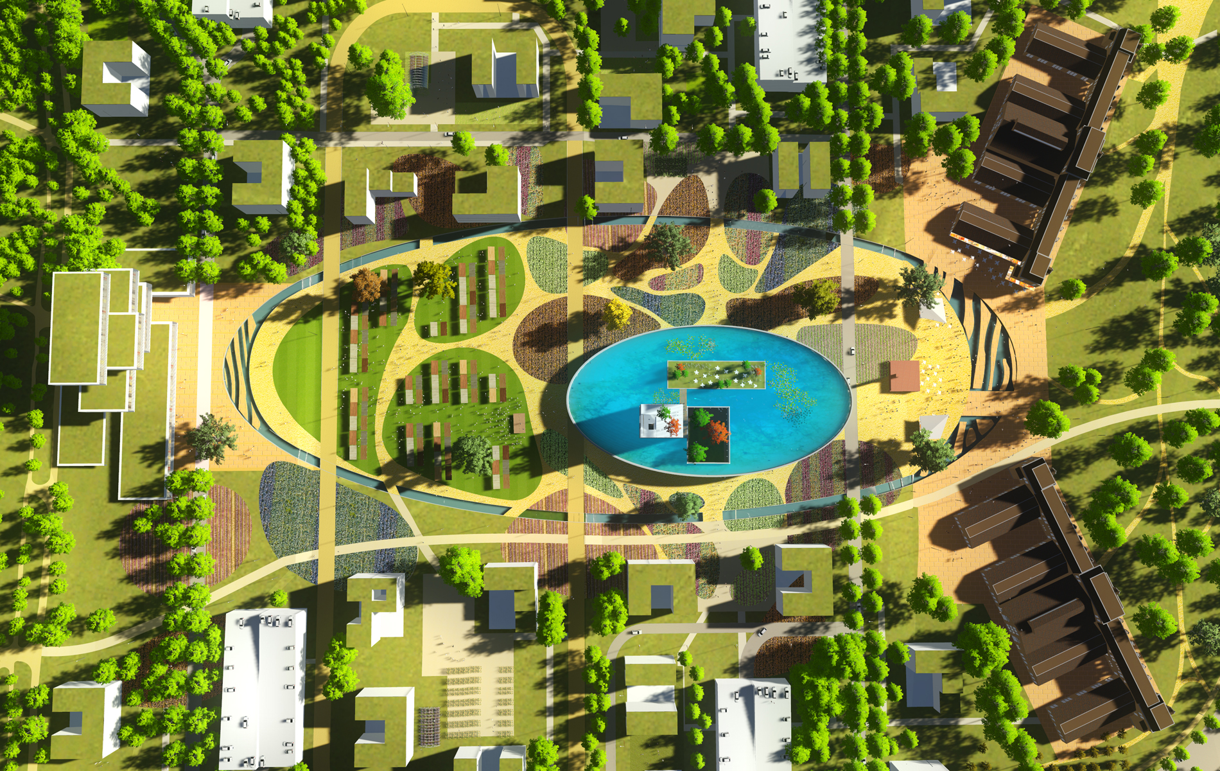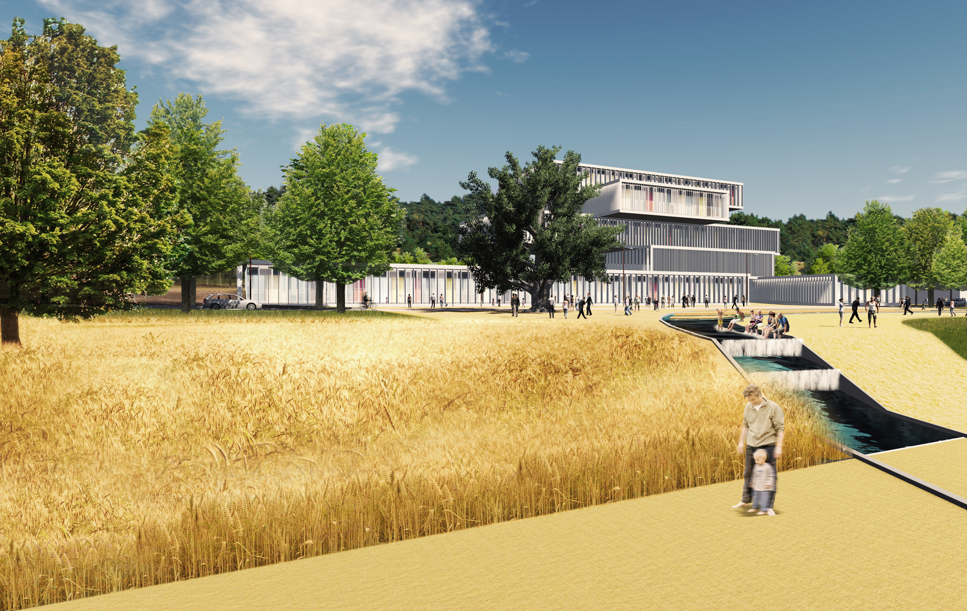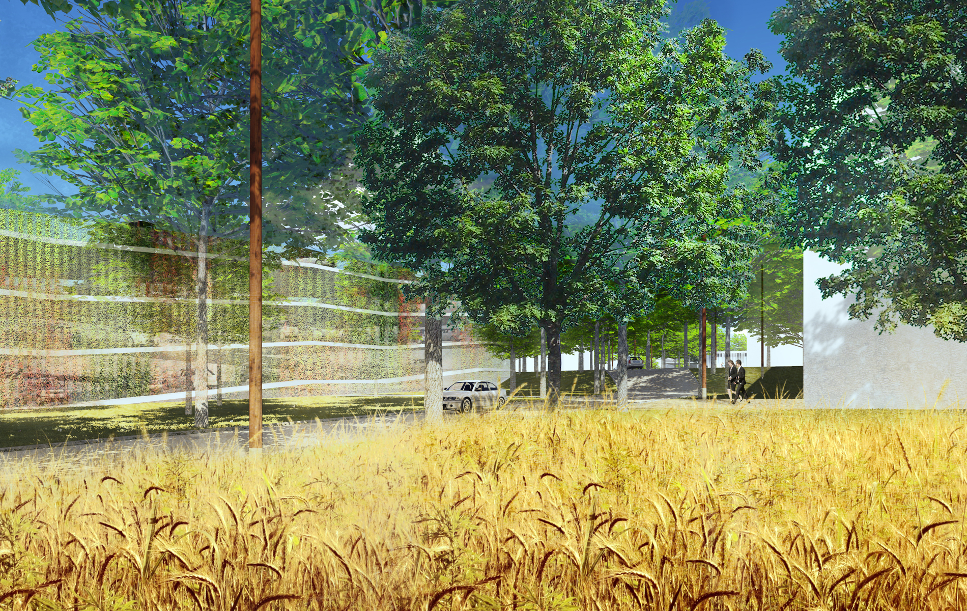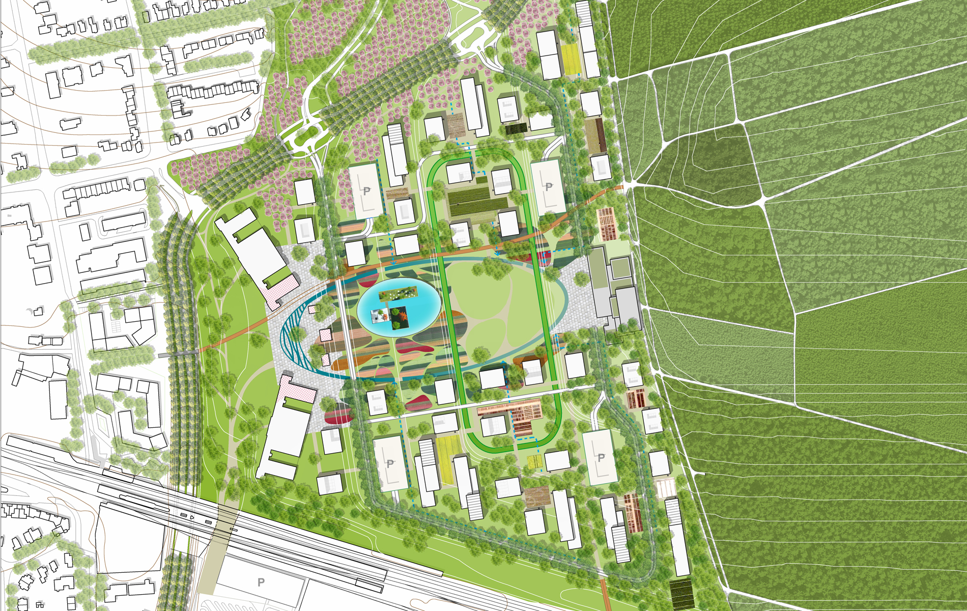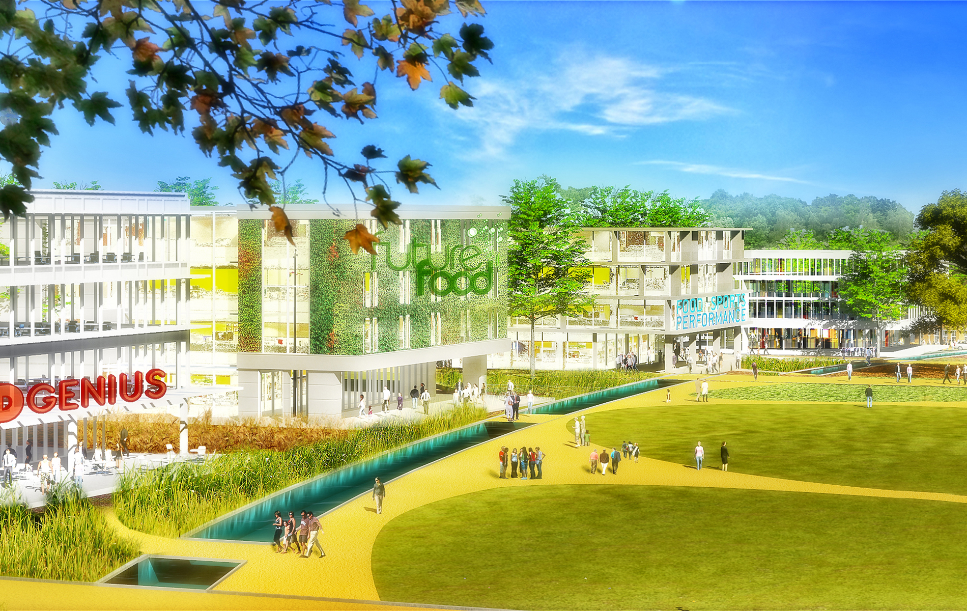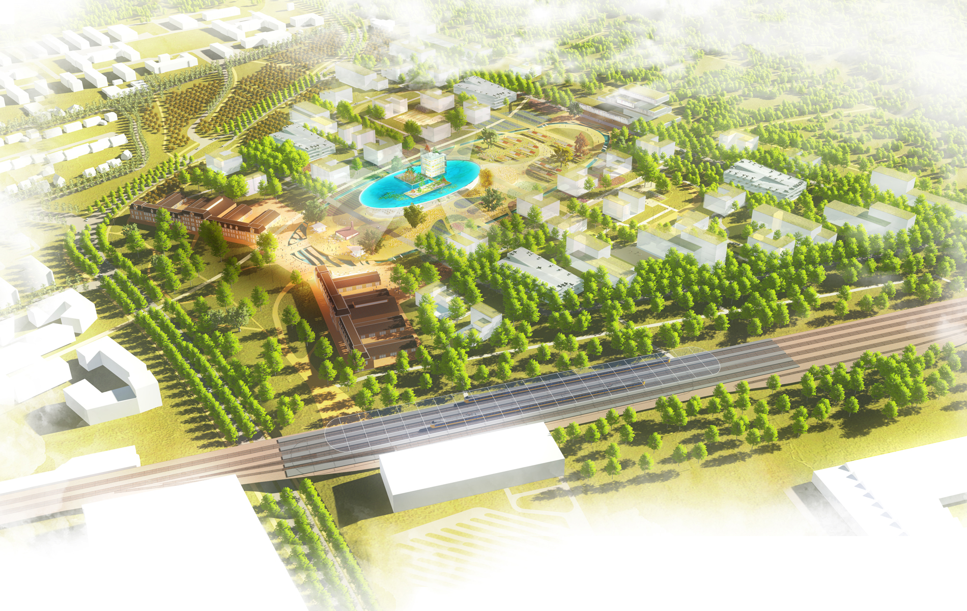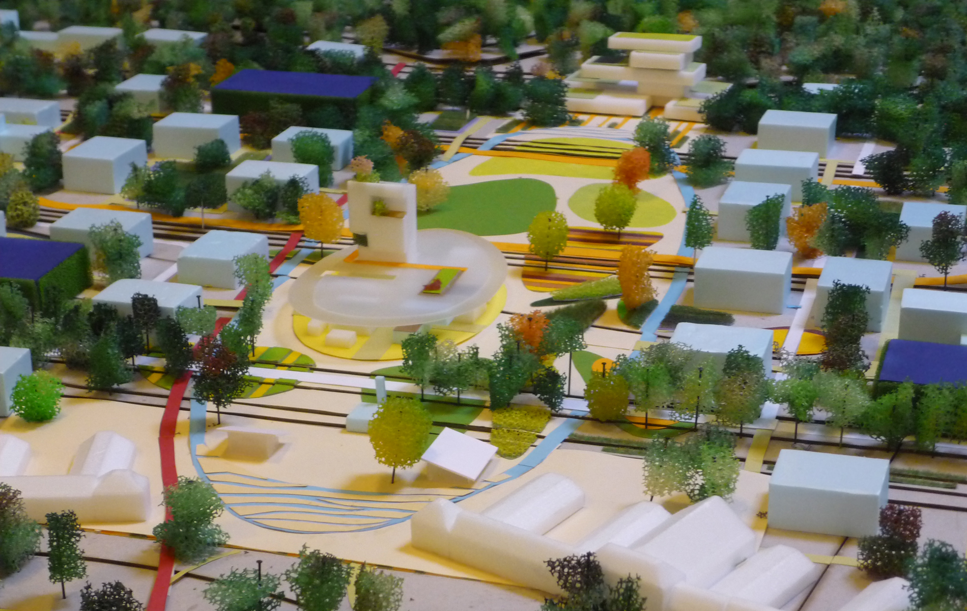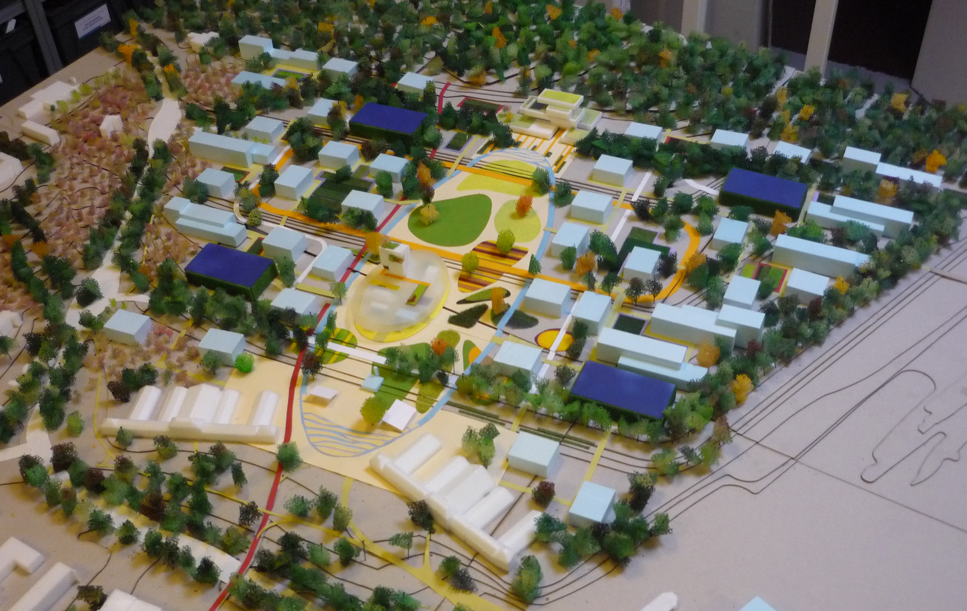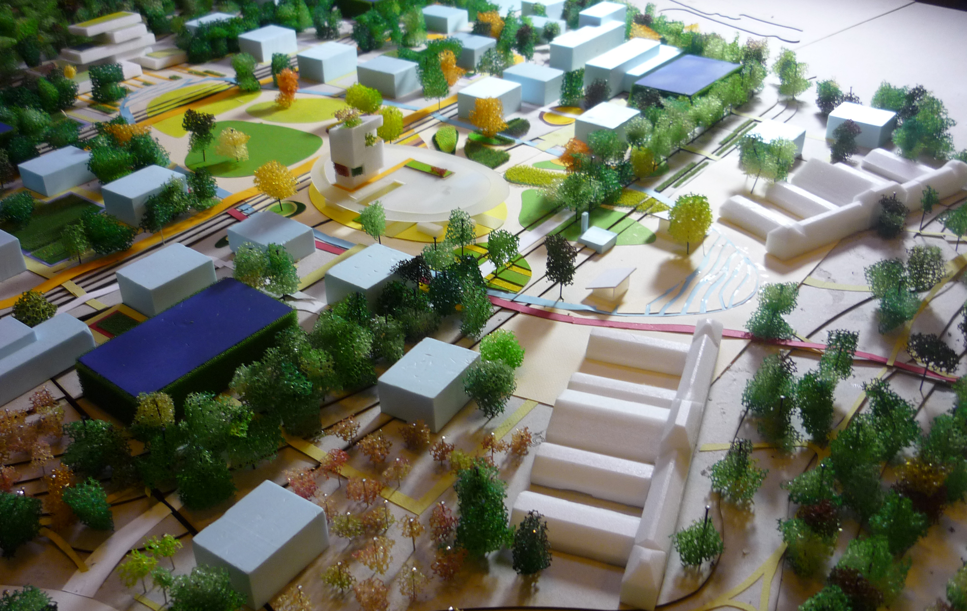CULD has designed a spatial development vision for the area development of the World Food Center in Ede, The Netherlands. The development is to take place on the former military base Maurits-Zuid, located directly next to the Ede-Wageningen railway station. The WFC is an integral part of the Food Valley ambition, the Food Innovation Strip Ede-Wageningen and the redevelopment plan Veluwse Poort.
The vision for the WFC campus was commissioned by the municipality of Ede in combination with Green Reals Estate BV. The city council of Ede decided on December 11th, to proceed with the WFC as the development direction for this area.
The spatial development vision addresses the possibilities of the site. Two monumental military buildings are located here surrounded by lush and fully grown trees on a terrain with an outspoken topography. The WFC has been interpreted as a ‘Food Estate’, that takes the landscape design as a starting point. The central oval space harbors the World Food Experience building, that will form the main program, in combination with the monumental buildings and a new business center. Around this central space the actual World Food Campus will be realized as a setting for Food-related businesses.
KEY THEMES:
- Integration of experience, landscape, retail and offices
- Iconic quality
- High sustainability ambition
- Top segment office development
- Flexible development and rental solutions
- Integrated landscape, architecture, sustainability and urban design concept
PROJECT DATA:
- Type: Invited master plan competition, 1st prize
- Location: Ede, The Netherlands
- Program/Size: 28 ha
- Website: worldfoodcenters.com
- Status: In progress
- Clients: Municipality of Ede, Green Real Estate, Stichting WFC
