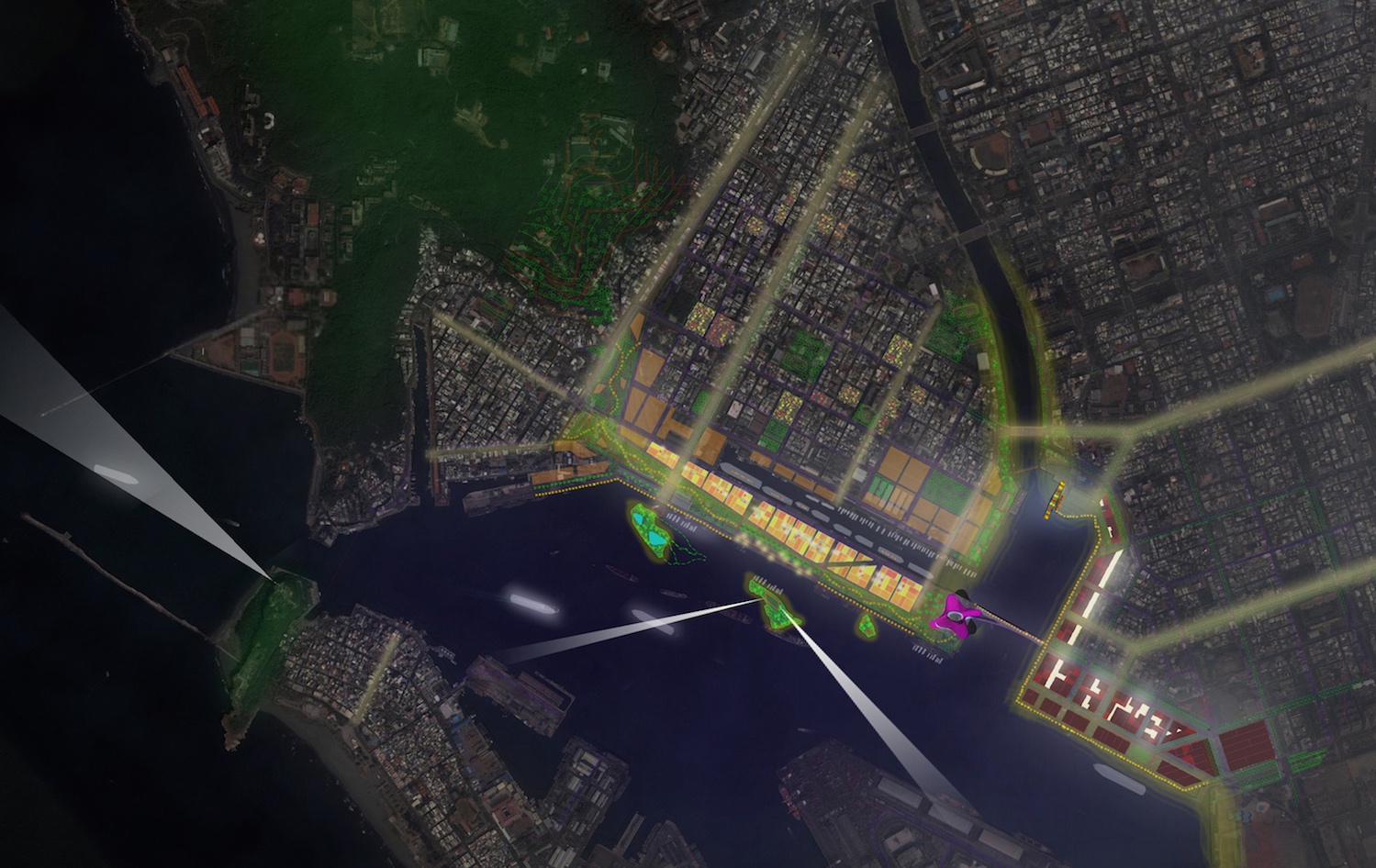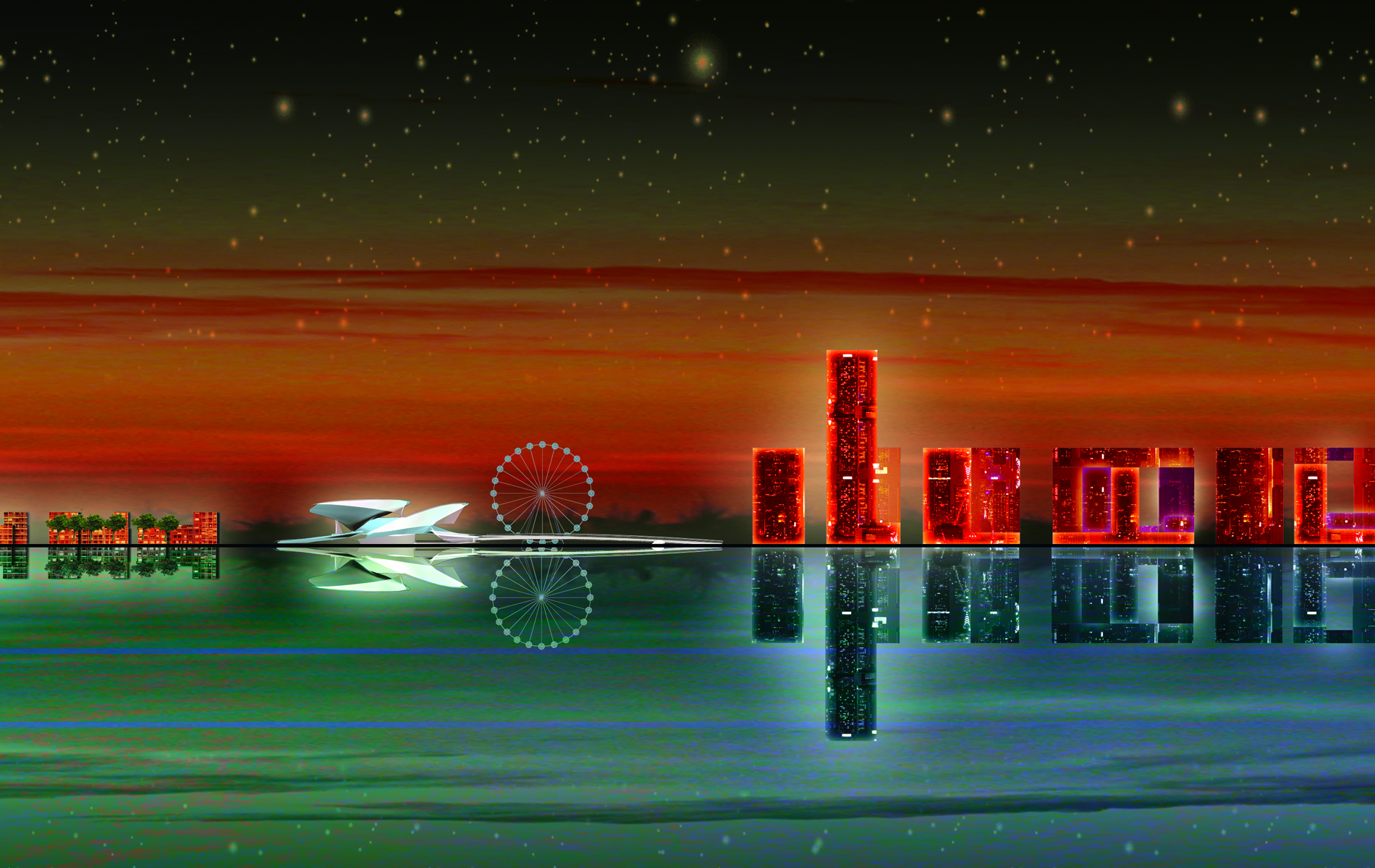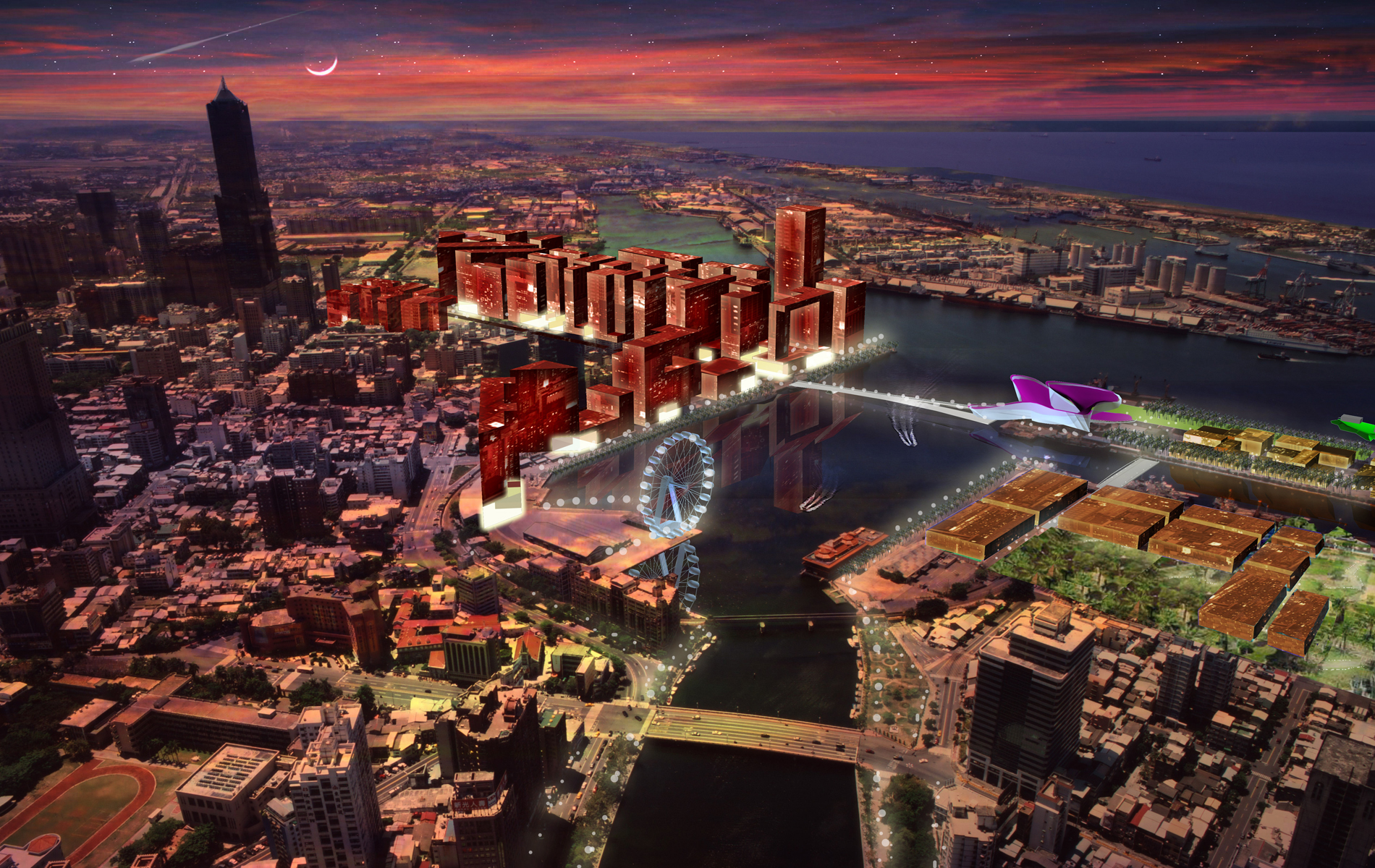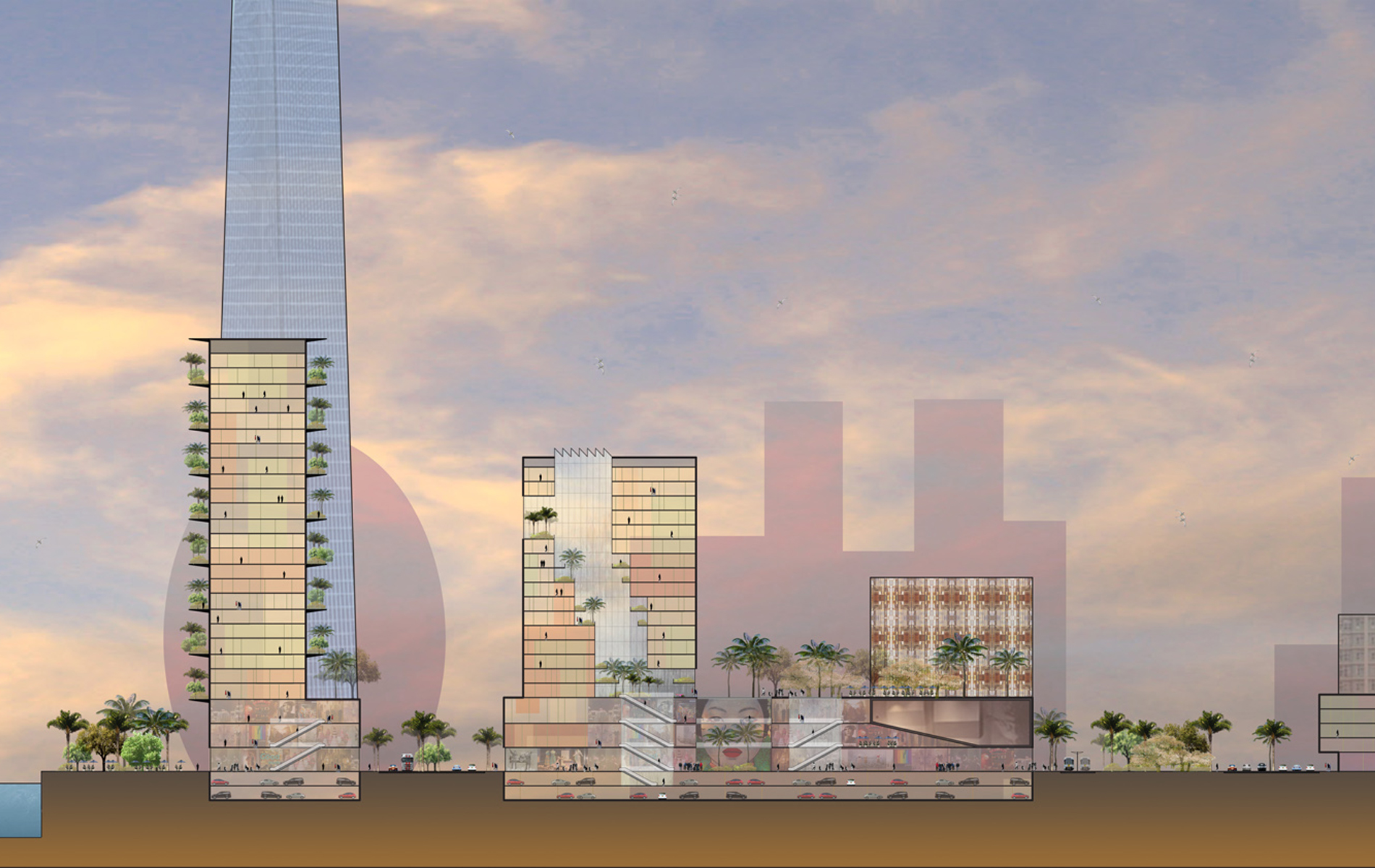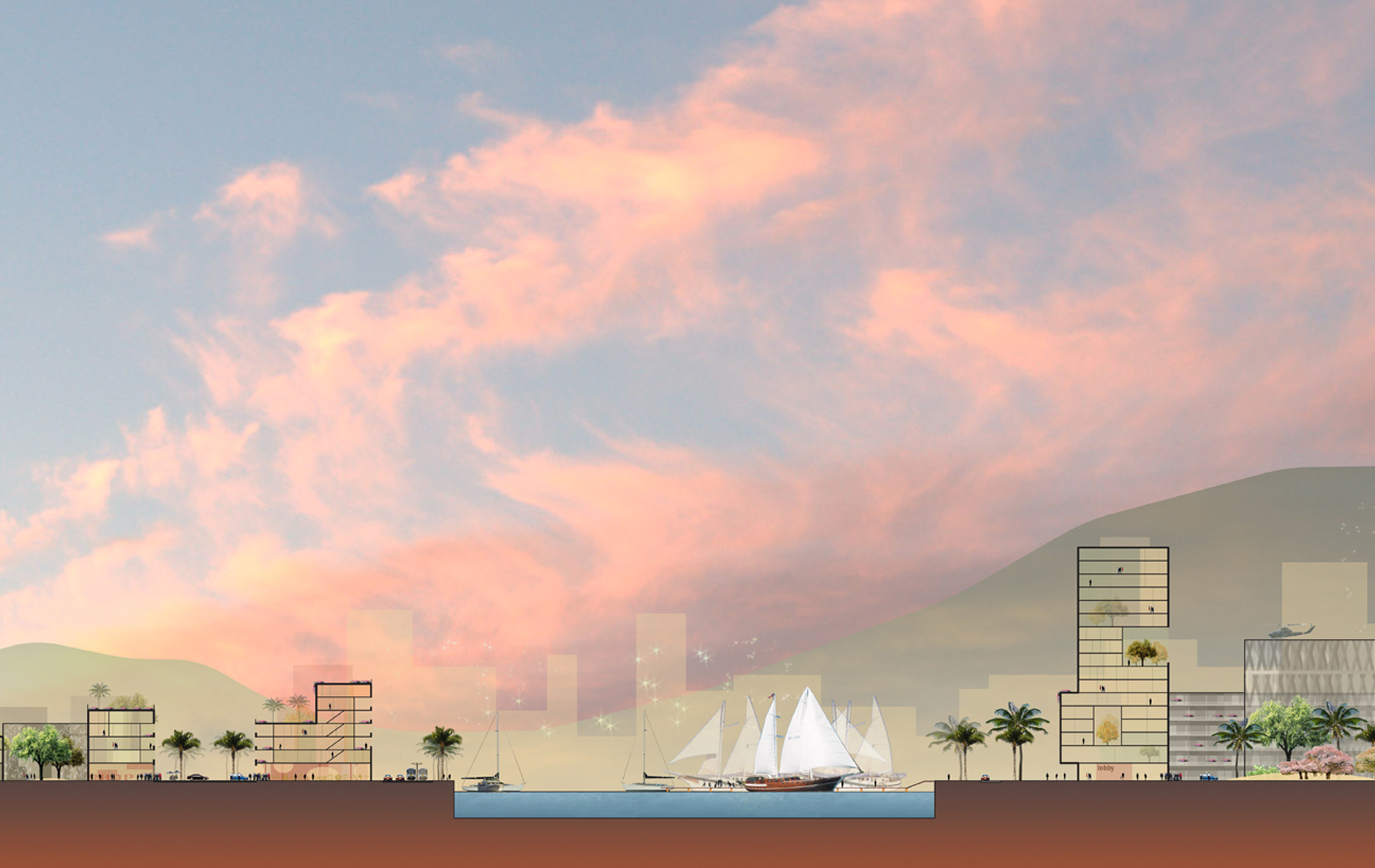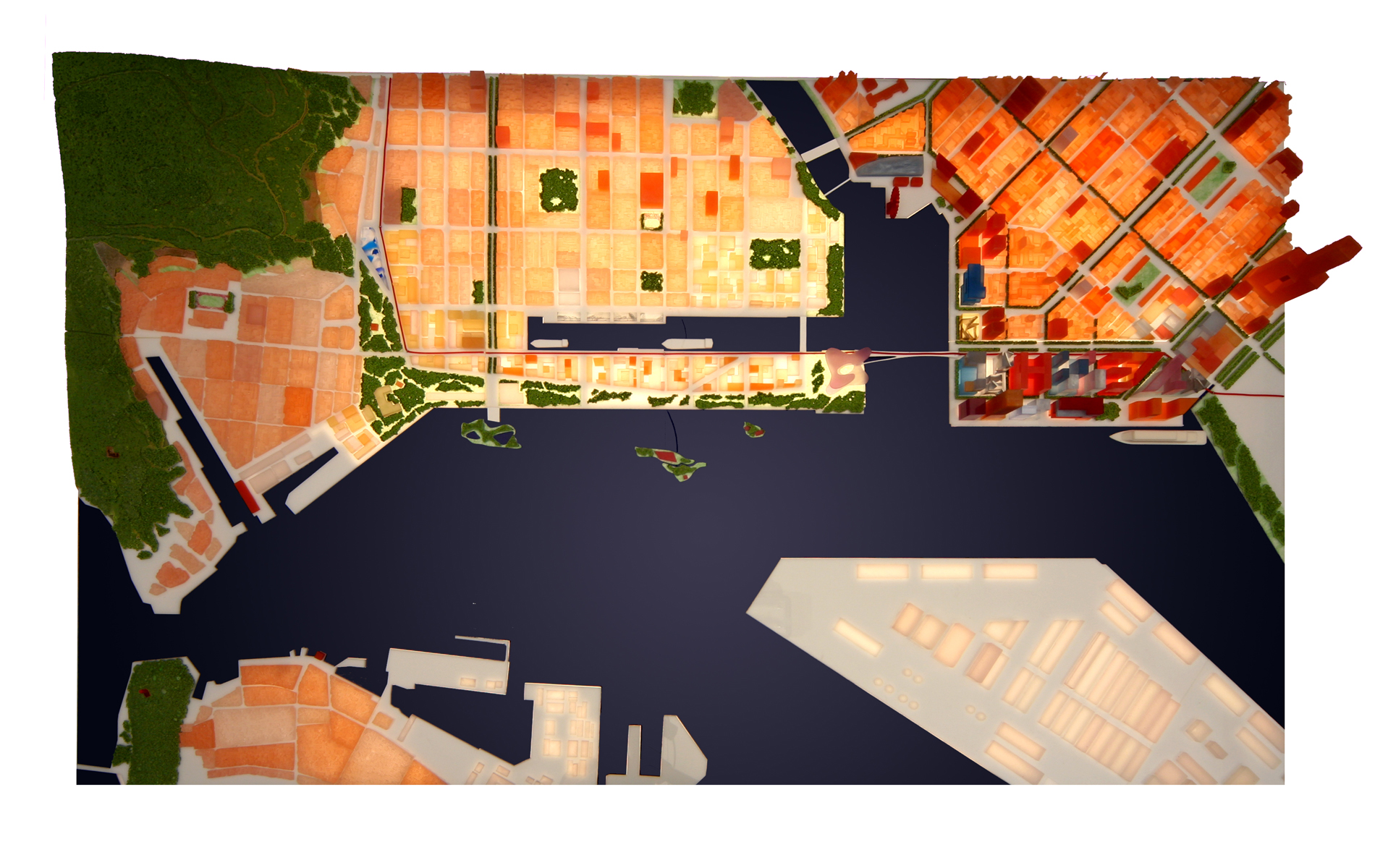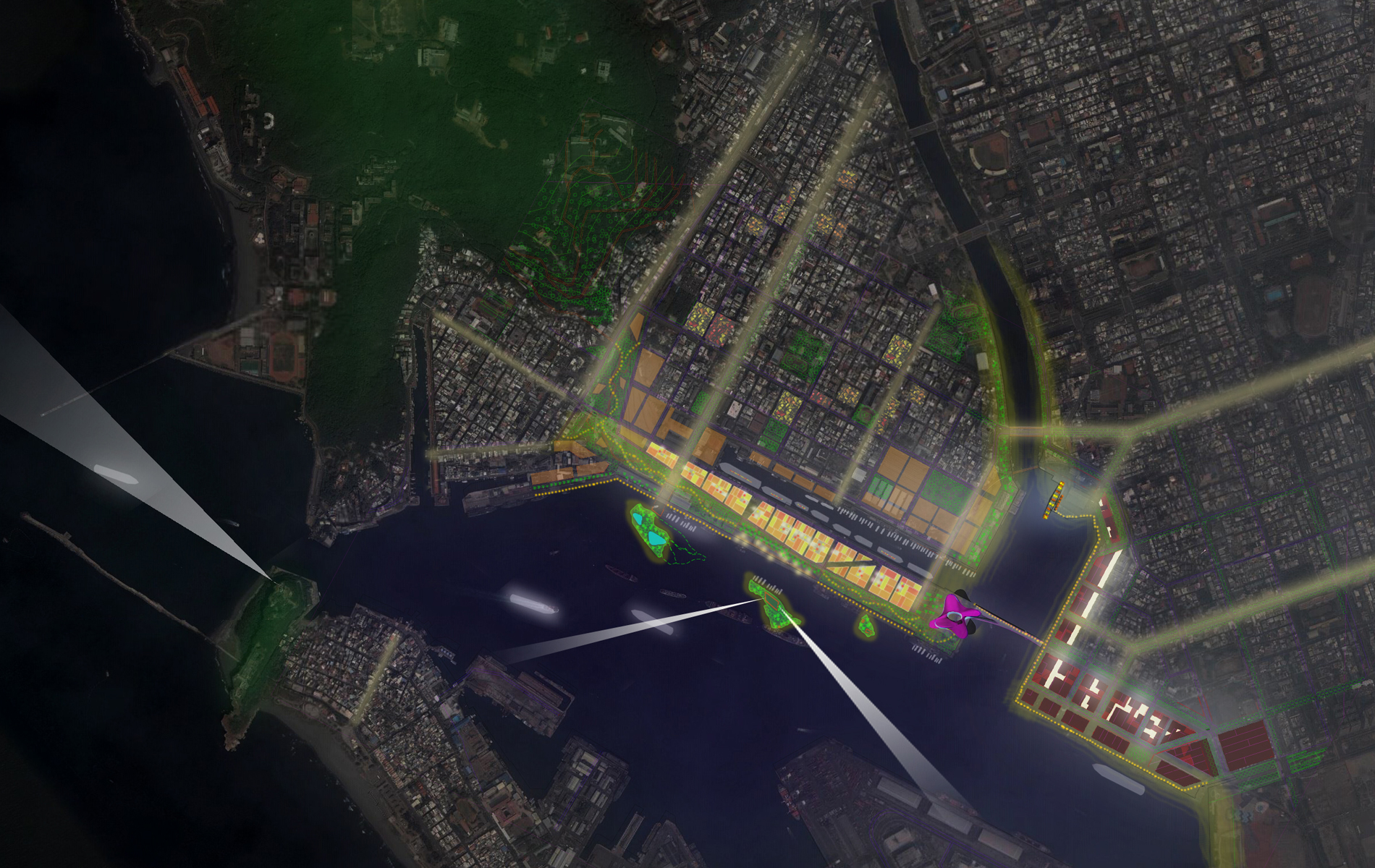The prize-winning plan for developing the port of Kaohsiung is built around the city’s DNA. The city’s avenues and the mountain park are extended onto the quays and piers. Meanwhile the development of specific high and low density typologies creates two distinct urban environments. The waterfront location houses a conventional port and also has plenty of room for the city to introduce large-scale water activities. Finally, the construction of two new bridges creates a natural heart for the Love Bay and all related activities and facilities.
KEY THEMES:
- Global branding for Kaohsiung
- Green sustainable city on the waterfront
- A synergy between recreation, offices, shopping and housing
- Enhancing existing green historic qualities
- Two economical attractive settlement climates – creative industry versus business residence
PROJECT DATA:
- Location: Kaohsiung Taiwan
- Design period: 2006 – 2010
- Area: 970.000 m2 – 2km waterfront
- Program: 3.271.000m2 BVO mixed used: companies, housing, free time, shops
- Designed by: Juurlink[+]Geluk (Huub Juurlink, Cor Geluk, Joost de Wit, Marcel van der Meijs) in cooperation with: Studio Sputnik (Jaakko van ‘t Spijker, Bert Karel Deuten, Henk Bultstra), EDS Environmental Design Solutions, Taipei; MRT-engineering, Kaohsiung; Shin Traffic consultants, Kaohsiung
- Client: City Kaohsiung, Taiwan

